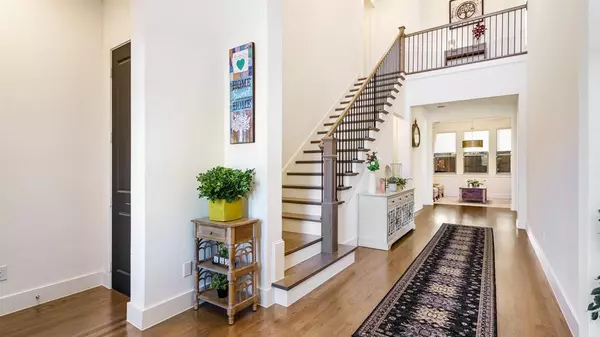For more information regarding the value of a property, please contact us for a free consultation.
8201 Cottage Drive Mckinney, TX 75070
5 Beds
5 Baths
4,226 SqFt
Key Details
Property Type Single Family Home
Sub Type Single Family Residence
Listing Status Sold
Purchase Type For Sale
Square Footage 4,226 sqft
Price per Sqft $254
Subdivision Southern Hills At Craig Ranch Ph 1
MLS Listing ID 20474439
Sold Date 03/13/24
Style Craftsman,Traditional
Bedrooms 5
Full Baths 4
Half Baths 1
HOA Fees $109/ann
HOA Y/N Mandatory
Year Built 2021
Annual Tax Amount $15,468
Lot Size 8,624 Sqft
Acres 0.198
Property Description
Indulge in luxury with this meticulously upgraded home! The kitchen is a chef's dream, featuring real wood cabinets, custom backsplash, & upgraded quartz countertops. Enjoy cooking with double ovens, a 6-burner gas cooktop & griddle, & included refrigerator. Attention to detail extends to the hardwood floors with custom finish & custom painted island. Every room showcases thoughtful touches, from roller shades throughout to a full smart home system controlling lights, cameras, & intercoms. The primary bathroom boasts floor-to-ceiling tiles in the shower, designer wall sconces, & a custom California closet system. Relax in the theater room with surround sound & projector or outdoors, a pergola with custom paths, additional French drains for optimal drainage, and sprinkler drip systems enhance the corner cul-de-sac lot. Convenience meets style with a built-in mudroom, full-size washer & dryer, & extra storage in the third-car garage. This home defines modern comfort & sophistication.
Location
State TX
County Collin
Community Curbs, Greenbelt, Jogging Path/Bike Path, Perimeter Fencing, Playground, Sidewalks
Direction Use GPS
Rooms
Dining Room 2
Interior
Interior Features Built-in Features, Cable TV Available, Decorative Lighting, Double Vanity, Flat Screen Wiring, Granite Counters, High Speed Internet Available, Kitchen Island, Open Floorplan, Pantry, Vaulted Ceiling(s), Walk-In Closet(s)
Heating Central, Natural Gas, Zoned
Cooling Ceiling Fan(s), Central Air, Zoned
Fireplaces Number 1
Fireplaces Type Living Room
Appliance Commercial Grade Range, Dishwasher, Disposal, Gas Range, Microwave, Plumbed For Gas in Kitchen, Other
Heat Source Central, Natural Gas, Zoned
Laundry Utility Room, Full Size W/D Area, Washer Hookup
Exterior
Exterior Feature Covered Patio/Porch, Rain Gutters, Private Yard
Garage Spaces 3.0
Fence Wood
Community Features Curbs, Greenbelt, Jogging Path/Bike Path, Perimeter Fencing, Playground, Sidewalks
Utilities Available City Sewer, City Water, Curbs, Electricity Connected, Individual Gas Meter, Individual Water Meter
Total Parking Spaces 3
Garage Yes
Building
Lot Description Corner Lot, Landscaped
Story Two
Foundation Slab
Level or Stories Two
Structure Type Brick
Schools
Elementary Schools Isbell
Middle Schools Scoggins
High Schools Emerson
School District Frisco Isd
Others
Ownership See agent
Acceptable Financing Cash, Conventional, Other
Listing Terms Cash, Conventional, Other
Financing Conventional
Read Less
Want to know what your home might be worth? Contact us for a FREE valuation!

Our team is ready to help you sell your home for the highest possible price ASAP

©2024 North Texas Real Estate Information Systems.
Bought with Vijaya Kollapaneni • Meru Realty, LLC






